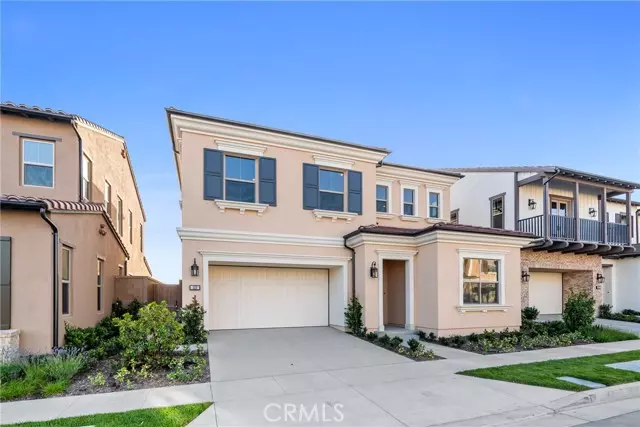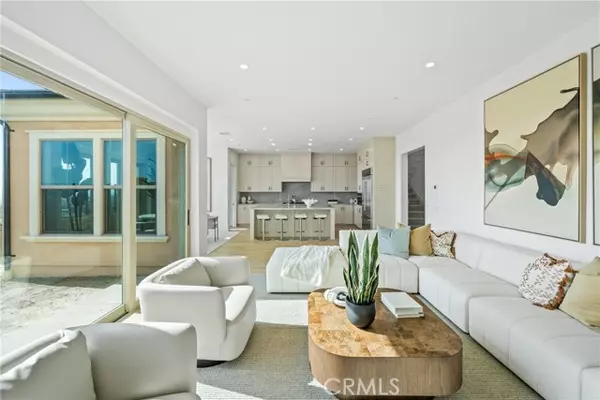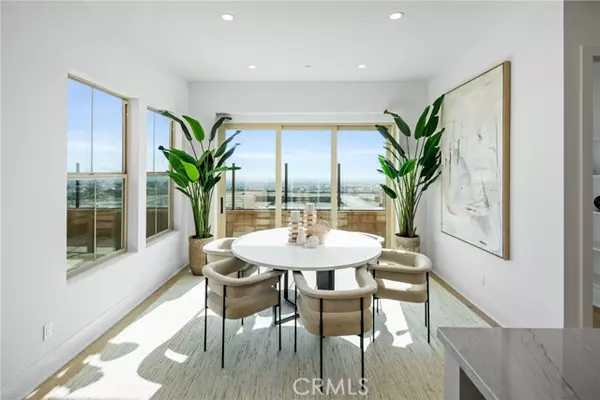
4 Beds
3 Baths
2,870 SqFt
4 Beds
3 Baths
2,870 SqFt
Key Details
Property Type Single Family Home
Sub Type Detached
Listing Status Active
Purchase Type For Sale
Square Footage 2,870 sqft
Price per Sqft $1,494
MLS Listing ID CRNP24113111
Bedrooms 4
Full Baths 3
HOA Fees $180/mo
HOA Y/N Yes
Originating Board Datashare California Regional
Year Built 2024
Lot Size 3,800 Sqft
Property Description
Location
State CA
County Orange
Interior
Heating Central
Cooling Central Air
Flooring Carpet, Wood
Fireplaces Type None
Fireplace No
Appliance Double Oven, Gas Range, Refrigerator
Laundry Laundry Room, Inside, Upper Level
Exterior
Garage Spaces 2.0
Pool Spa
Amenities Available Clubhouse, Pool, Spa/Hot Tub, Other, Barbecue, BBQ Area
View City Lights, Mountain(s), Panoramic
Private Pool false
Building
Lot Description Other, Landscape Misc
Story 2
Water Public
Schools
School District Irvine Unified
Others
HOA Fee Include Management Fee,Maintenance Grounds

GET MORE INFORMATION

Broker-Owner | Lic# 01467744






