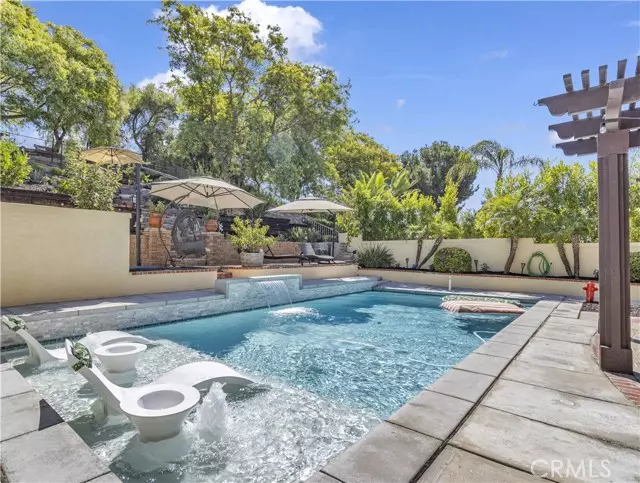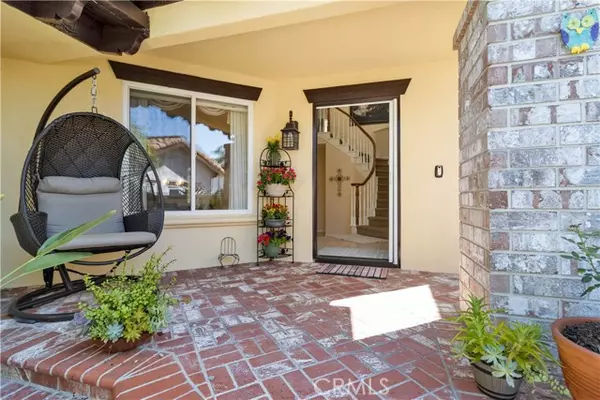
4 Beds
4 Baths
3,259 SqFt
4 Beds
4 Baths
3,259 SqFt
OPEN HOUSE
Sat Nov 23, 1:00pm - 4:00pm
Sun Nov 24, 1:00pm - 4:00pm
Key Details
Property Type Single Family Home
Sub Type Detached
Listing Status Active
Purchase Type For Sale
Square Footage 3,259 sqft
Price per Sqft $613
MLS Listing ID CROC24190044
Bedrooms 4
Full Baths 4
HOA Fees $312/mo
HOA Y/N Yes
Originating Board Datashare California Regional
Year Built 1993
Lot Size 9,500 Sqft
Property Description
Location
State CA
County Orange
Interior
Heating Central, Fireplace(s)
Cooling Ceiling Fan(s), Central Air
Flooring Tile, Carpet, Wood
Fireplaces Type Family Room, Gas
Fireplace Yes
Window Features Screens
Appliance Dishwasher, Double Oven, Electric Range, Microwave, Oven, Refrigerator, Gas Water Heater, ENERGY STAR Qualified Appliances
Laundry Dryer, In Garage, Washer, Other, Inside, Upper Level
Exterior
Garage Spaces 3.0
Pool Gas Heat, In Ground
Amenities Available Playground, Gated, Other, BBQ Area, Dog Park, Picnic Area, Trail(s)
View Other
Private Pool true
Building
Lot Description Close to Clubhouse, Cul-De-Sac
Story 2
Foundation Slab
Water Public
Architectural Style Mediterranean
Schools
School District Capistrano Unified
Others
HOA Fee Include Security/Gate Fee

GET MORE INFORMATION

Broker-Owner | Lic# 01467744






