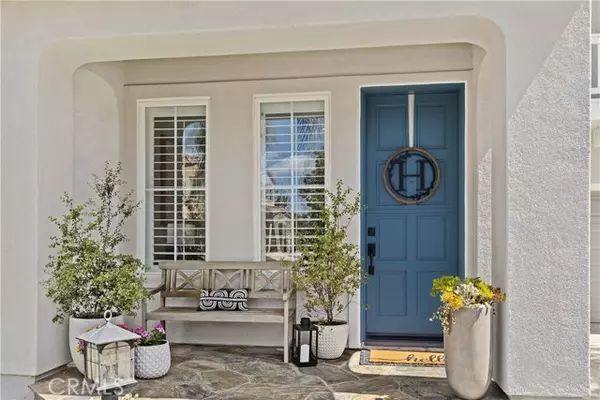
5 Beds
3 Baths
2,628 SqFt
5 Beds
3 Baths
2,628 SqFt
Key Details
Property Type Single Family Home
Sub Type Detached
Listing Status Active
Purchase Type For Sale
Square Footage 2,628 sqft
Price per Sqft $589
MLS Listing ID CROC24194920
Bedrooms 5
Full Baths 2
HOA Fees $171/mo
HOA Y/N Yes
Originating Board Datashare California Regional
Year Built 2000
Lot Size 5,962 Sqft
Property Description
Location
State CA
County Orange
Interior
Heating Natural Gas, Central
Cooling Ceiling Fan(s), Central Air, Whole House Fan, Other
Flooring Tile, Carpet, Wood
Fireplaces Type Family Room, Gas
Fireplace Yes
Window Features Double Pane Windows,Screens
Appliance Dishwasher, Double Oven, Disposal, Gas Range, Gas Water Heater
Laundry Laundry Room, Other, Inside, Upper Level
Exterior
Garage Spaces 2.0
Pool Gunite, In Ground, Spa, Fenced
Amenities Available Playground, Pool, Spa/Hot Tub, Tennis Court(s), Other, Pet Restrictions
View Mountain(s), Trees/Woods, Other
Handicap Access None
Private Pool false
Building
Lot Description Close to Clubhouse, Corner Lot, Cul-De-Sac, Level, Other, Street Light(s), Storm Drain
Story 2
Foundation Slab
Water Public
Architectural Style Mediterranean
Schools
School District Capistrano Unified

GET MORE INFORMATION

Broker-Owner | Lic# 01467744






