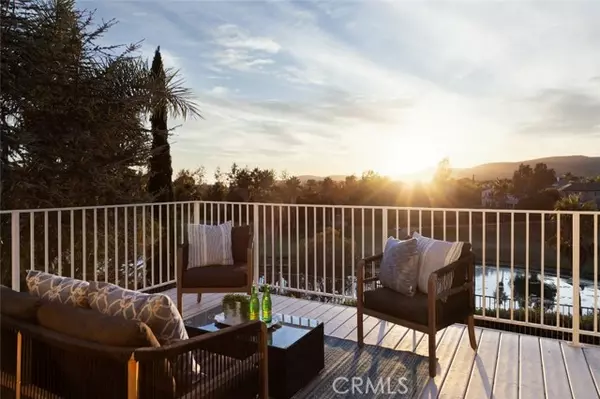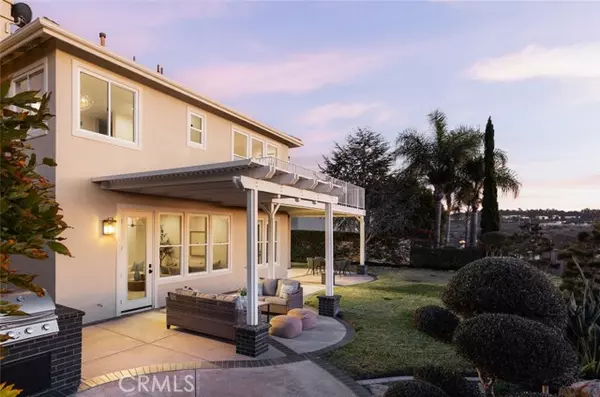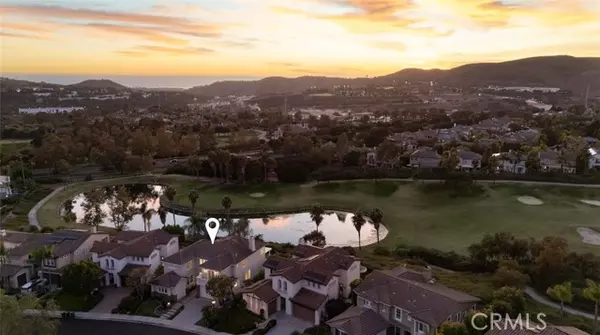
5 Beds
3 Baths
3,450 SqFt
5 Beds
3 Baths
3,450 SqFt
Key Details
Property Type Single Family Home
Sub Type Detached
Listing Status Active
Purchase Type For Sale
Square Footage 3,450 sqft
Price per Sqft $767
MLS Listing ID CROC24229920
Bedrooms 5
Full Baths 3
HOA Fees $267/mo
HOA Y/N Yes
Originating Board Datashare California Regional
Year Built 1999
Lot Size 7,510 Sqft
Property Description
Location
State CA
County Orange
Interior
Heating Central
Cooling Central Air, Other
Flooring Tile, Carpet, Wood
Fireplaces Type Family Room, Gas
Fireplace Yes
Window Features Screens
Appliance Dishwasher, Double Oven, Disposal, Gas Range, Microwave, Range, Refrigerator, Gas Water Heater
Laundry Laundry Room, Inside
Exterior
Garage Spaces 3.0
Pool In Ground, Lap, Spa
Amenities Available Clubhouse, Playground, Pool, Gated, Tennis Court(s), Other, Park, Picnic Area, Recreation Facilities, Trail(s)
View Golf Course, Mountain(s), Trees/Woods
Handicap Access None
Private Pool false
Building
Lot Description Adj To/On Golf Course, Close to Clubhouse, Other, Street Light(s), Storm Drain
Story 2
Foundation Slab
Water Public
Architectural Style Cape Cod, Craftsman
Schools
School District Capistrano Unified
Others
HOA Fee Include Management Fee,Security/Gate Fee,Maintenance Grounds

GET MORE INFORMATION

Broker-Owner | Lic# 01467744






