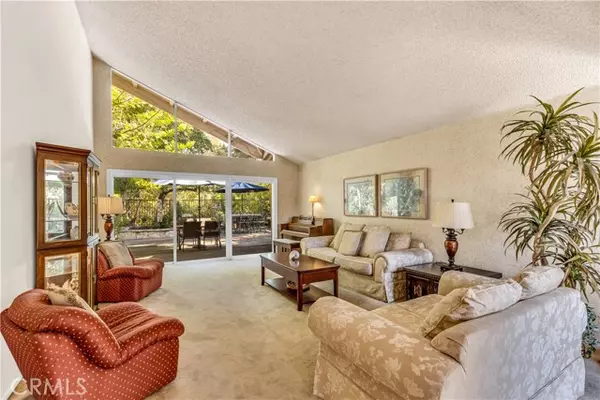
4 Beds
3 Baths
2,436 SqFt
4 Beds
3 Baths
2,436 SqFt
Key Details
Property Type Single Family Home
Sub Type Detached
Listing Status Active
Purchase Type For Sale
Square Footage 2,436 sqft
Price per Sqft $554
MLS Listing ID CROC24172634
Bedrooms 4
Full Baths 2
HOA Fees $126/mo
HOA Y/N Yes
Originating Board Datashare California Regional
Year Built 1969
Lot Size 6,500 Sqft
Property Description
Location
State CA
County Orange
Interior
Heating Central, Fireplace(s)
Cooling Central Air
Flooring Tile, Carpet, Wood
Fireplaces Type Family Room, Wood Burning
Fireplace Yes
Appliance Dishwasher, Electric Range, Disposal, Grill Built-in, Microwave, Oven, Refrigerator, Gas Water Heater
Laundry 220 Volt Outlet, Dryer, In Garage, Washer, Other
Exterior
Garage Spaces 2.0
Pool Spa
Amenities Available Clubhouse, Fitness Center, Pool, Spa/Hot Tub, Tennis Court(s), Other, Barbecue, Recreation Facilities
View Trees/Woods, Other
Private Pool false
Building
Lot Description Sloped Up, Street Light(s)
Water Public
Schools
School District Saddleback Valley Unified
Others
HOA Fee Include Management Fee

GET MORE INFORMATION

Broker-Owner | Lic# 01467744






