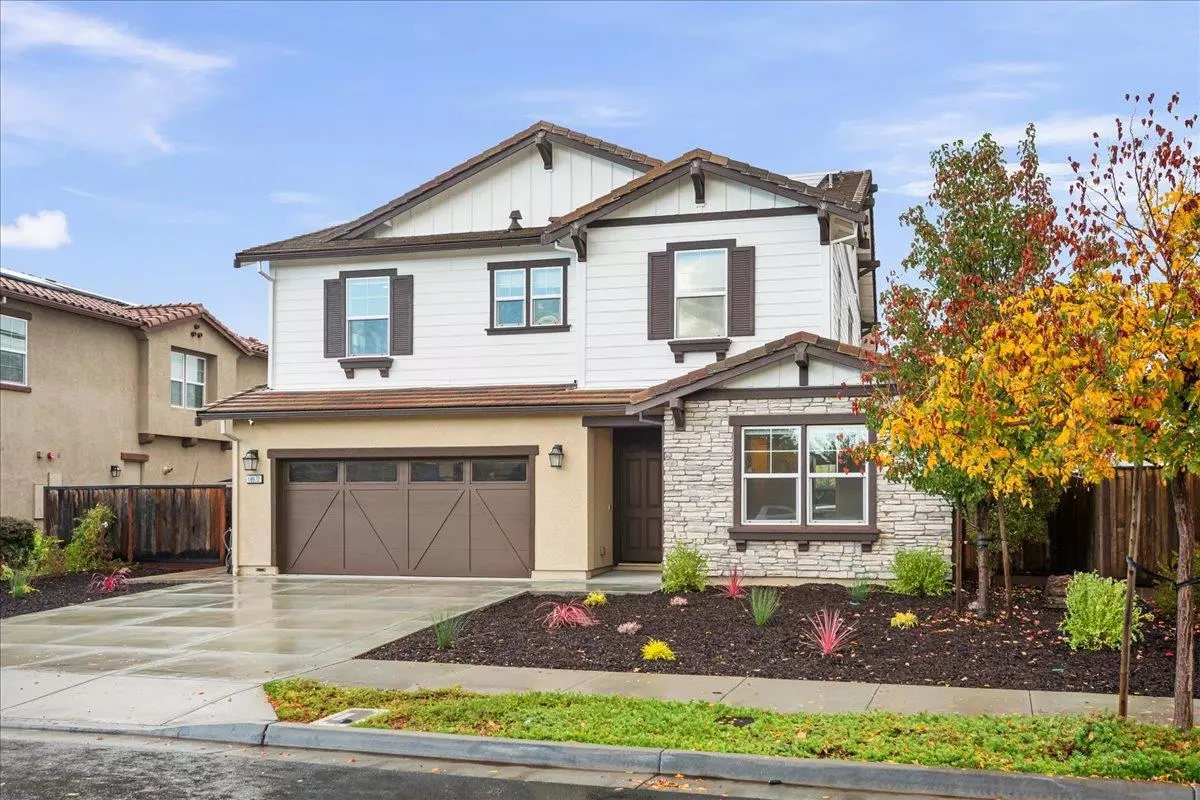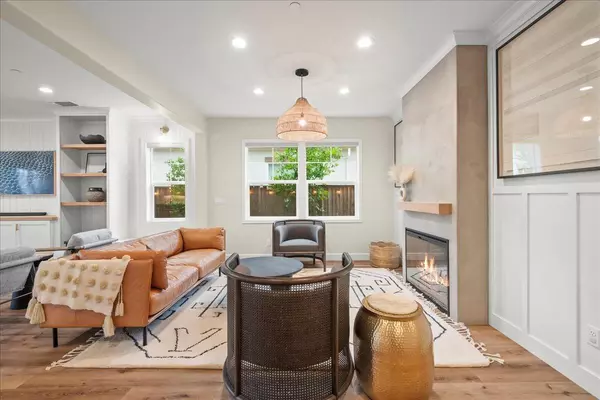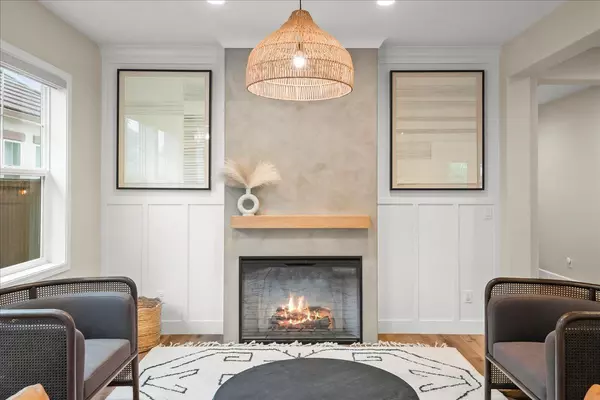REQUEST A TOUR
In-PersonVirtual Tour

Listed by Robin Realini • Coldwell Banker Realty
$ 2,199,000
Est. payment | /mo
5 Beds
5 Baths
3,418 SqFt
$ 2,199,000
Est. payment | /mo
5 Beds
5 Baths
3,418 SqFt
Key Details
Property Type Single Family Home
Sub Type Detached
Listing Status Pending
Purchase Type For Sale
Square Footage 3,418 sqft
Price per Sqft $643
MLS Listing ID ML81985592
Bedrooms 5
Full Baths 4
HOA Fees $149/mo
HOA Y/N Yes
Originating Board Datashare MLSListings
Year Built 2018
Lot Size 7,219 Sqft
Property Description
Welcome to this stunning modern home, thoughtfully designed with open-concept living and high-end custom finishes throughout. The downstairs area boasts exquisite custom cabinetry and molding, including a convenient Murphy bed and elegant built-in shelving, perfect for added functionality and style. Upstairs, the loft offers a retractable TV lift, enhancing both space and ambiance. The gourmet kitchen is a chefs dream, featuring an oversized island that seamlessly connects to spacious family and living areas. With ample cabinet space, a walk-in pantry, a built-in desk, and reverse osmosis water filtration, this kitchen combines luxury and practicality. Other notable features include solar panels, dual zone HVAC, gas fireplce, custom built-in locker storage, and a 3 car garage. Step outside to the impressive California room, ideal for year-round entertaining. Enjoy the built-in BBQ and tranquil setting, with no rear neighbors and backs up to a neighborhood walking trail. Plus, the outdoor area is pet-friendly, making it a haven for both relaxation and play. This home is truly a unique blend of comfort, style, and privacy. Easy access to highway 101 and close to shopping, restaurants, wineries, and walking and biking paths. This home is a perfect 10, you won't want to miss it!
Location
State CA
County Santa Clara
Interior
Heating Forced Air
Fireplaces Number 1
Fireplaces Type Gas
Fireplace Yes
Window Features Double Pane Windows
Appliance Dishwasher, Disposal, Microwave, Tankless Water Heater
Exterior
Garage Spaces 3.0
Private Pool false
Building
Story 2
Water Public
Schools
School District Morgan Hill Unified, Morgan Hill Unified
Others
HOA Fee Include Common Area Maint

© 2024 BEAR, CCAR, bridgeMLS. This information is deemed reliable but not verified or guaranteed. This information is being provided by the Bay East MLS or Contra Costa MLS or bridgeMLS. The listings presented here may or may not be listed by the Broker/Agent operating this website.
GET MORE INFORMATION

Paul LeJoy
Broker-Owner | Lic# 01467744






