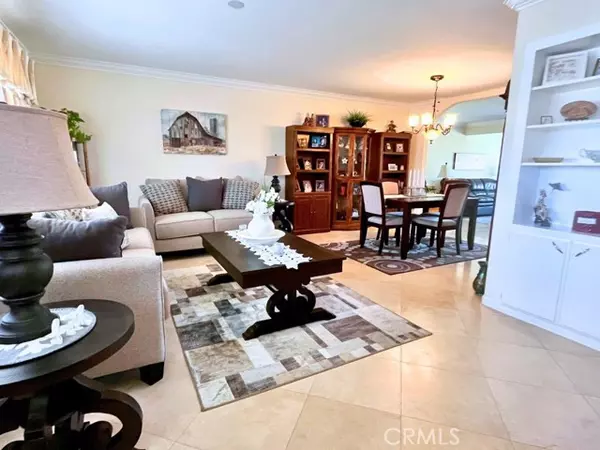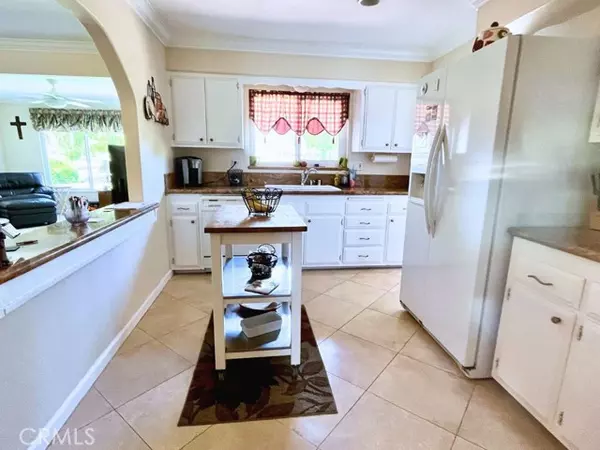REQUEST A TOUR If you would like to see this home without being there in person, select the "Virtual Tour" option and your agent will contact you to discuss available opportunities.
In-PersonVirtual Tour
Listed by Sharon Bell • Jason Mitchell Real Estate
$ 429,999
Est. payment | /mo
3 Beds
2 Baths
1,580 SqFt
$ 429,999
Est. payment | /mo
3 Beds
2 Baths
1,580 SqFt
Key Details
Property Type Single Family Home
Sub Type Detached
Listing Status Active
Purchase Type For Sale
Square Footage 1,580 sqft
Price per Sqft $272
MLS Listing ID CRND24120128
Bedrooms 3
Full Baths 2
HOA Fees $435/ann
HOA Y/N Yes
Originating Board Datashare California Regional
Year Built 1963
Lot Size 8,276 Sqft
Property Description
Bring your offer now! Welcome to the amazing 55+ Community of Sun City. This property boasts double-pane windows, crown molding, tile floors, and granite countertops. Step into a open living room and formal dining room, both featuring ceiling fans and tile flooring throughout the living areas. The large family room, also equipped with a ceiling fan, continues the elegant tile theme. Crown molding is present in the living room, dining room, family room, and kitchen. The kitchen is generously sized and features granite countertops, a built-in stove and stovetop, and a pantry. The primary bedroom is large and includes a ceiling fan, plantation shutters, and two closets. The remodeled primary bathroom offers granite countertops and a spacious tile shower. There are two additional well-sized bedrooms, both with ceiling fans, and another full bathroom. The home is equipped with two attic fans that help remove hot air from the attic. Attached to the home is a large workshop and a shed on the opposite side of the property. The beautiful backyard includes a pleasant patio area, a grassy lawn, and fig and orange fruit trees.
Location
State CA
County Riverside
Interior
Heating Central
Cooling Ceiling Fan(s), Central Air
Fireplaces Type None
Fireplace No
Appliance Dishwasher, Electric Range, Range
Laundry Other
Exterior
Garage Spaces 2.0
Pool Spa
Amenities Available Pool, Spa/Hot Tub
View None
Private Pool false
Building
Story 1
Water Public
Schools
School District Menifee Union

© 2025 BEAR, CCAR, bridgeMLS. This information is deemed reliable but not verified or guaranteed. This information is being provided by the Bay East MLS or Contra Costa MLS or bridgeMLS. The listings presented here may or may not be listed by the Broker/Agent operating this website.
GET MORE INFORMATION
Paul LeJoy
Broker-Owner | Lic# 01467744





