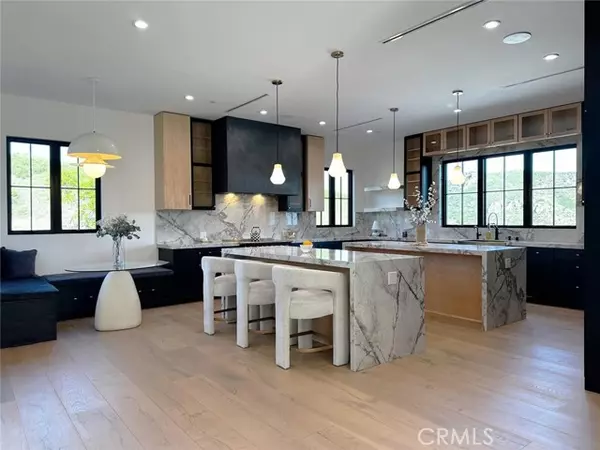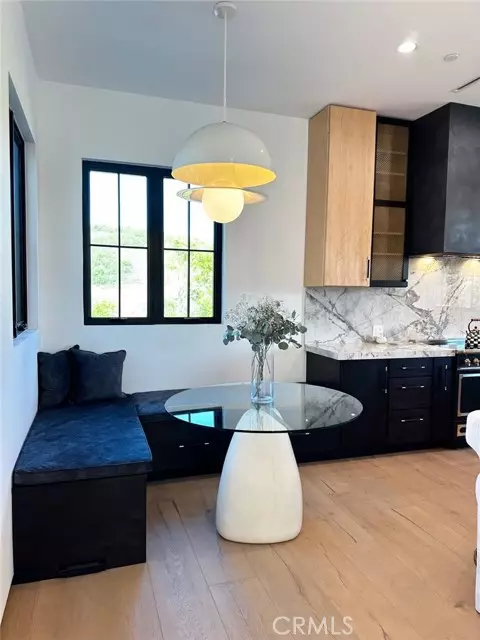
4 Beds
6 Baths
4,924 SqFt
4 Beds
6 Baths
4,924 SqFt
Key Details
Property Type Single Family Home
Sub Type Detached
Listing Status Pending
Purchase Type For Sale
Square Footage 4,924 sqft
Price per Sqft $710
MLS Listing ID CRSR24166472
Bedrooms 4
Full Baths 5
HOA Fees $420/mo
HOA Y/N Yes
Originating Board Datashare California Regional
Year Built 2023
Lot Size 1.860 Acres
Property Description
Location
State CA
County Ventura
Interior
Heating Forced Air, Natural Gas, Central, Fireplace(s)
Cooling Central Air, Other
Flooring Wood
Fireplaces Type Family Room, Gas, Other
Fireplace Yes
Window Features Bay Window(s)
Appliance Dishwasher, Double Oven, Electric Range, Disposal, Oven, Range, Free-Standing Range, Refrigerator, Electric Water Heater, Gas Water Heater, Tankless Water Heater
Laundry 220 Volt Outlet, Dryer, Gas Dryer Hookup, Laundry Room, Washer, Other, Community Facility, Electric, Inside, Upper Level
Exterior
Garage Spaces 3.0
Pool Gas Heat, In Ground, Spa
Amenities Available Clubhouse, Greenbelt, Playground, Gated, Tennis Court(s), Other, Barbecue, BBQ Area, Park, Picnic Area, Trail(s)
View Canyon, Hills, Mountain(s), Panoramic, Valley, Other
Parking Type Attached, Int Access From Garage, Other
Private Pool true
Building
Lot Description Close to Clubhouse, Other, Landscape Misc
Story 2
Foundation Slab
Water Public
Architectural Style Craftsman, Custom, Modern/High Tech
Schools
School District Las Virgenes Unified
Others
HOA Fee Include Management Fee,Security/Gate Fee,Trash

GET MORE INFORMATION

Broker-Owner | Lic# 01467744






