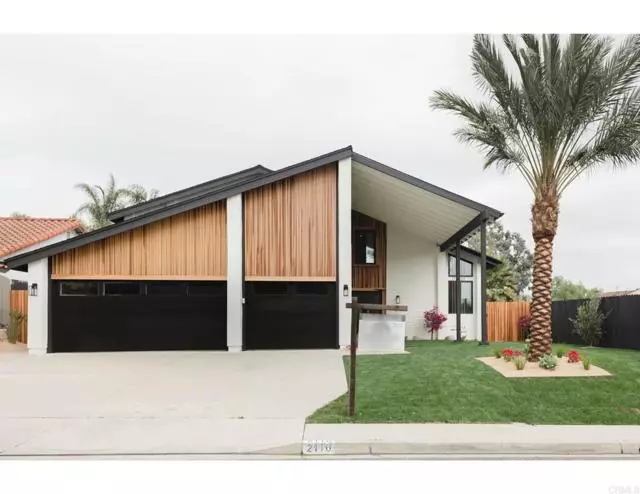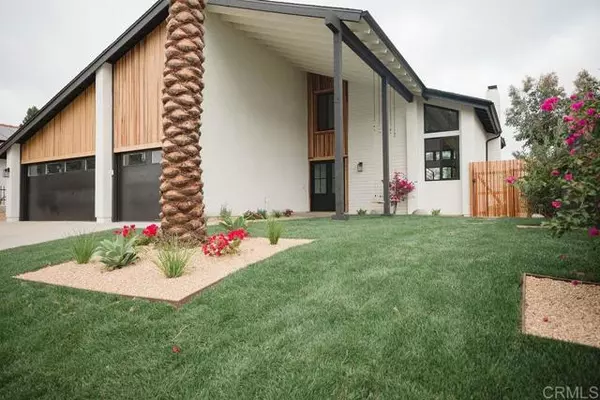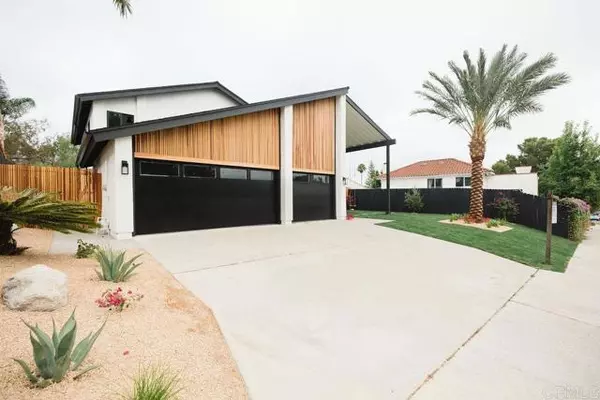REQUEST A TOUR
In-PersonVirtual Tour

Listed by Shirley Slee • Turner Real Estate
$ 1,700,000
Est. payment | /mo
4 Beds
3 Baths
2,728 SqFt
$ 1,700,000
Est. payment | /mo
4 Beds
3 Baths
2,728 SqFt
Key Details
Property Type Single Family Home
Sub Type Detached
Listing Status Pending
Purchase Type For Sale
Square Footage 2,728 sqft
Price per Sqft $623
MLS Listing ID CRNDP2408302
Bedrooms 4
Full Baths 3
HOA Fees $95/mo
HOA Y/N Yes
Originating Board Datashare California Regional
Year Built 1974
Lot Size 7,375 Sqft
Property Description
STUNNING RENOVATED HENIE HILLS HOME! 4 bedrooms/ 3 bathrooms, large lot, 3 car garage. Gorgeous Chefs kitchen, high end stainless steel appliances. Quartz countertops, massive 12ft. island. 9x6 walk-in pantry with tons of storage! Separate dining with built in bench. Kitchen opens up to large open family room with floor to ceiling stone fireplace. Beautiful staircase with metal railing leading to the master en-suite bedroom with his and hers walk in closets, Spa like master bathroom with soaking tub, large double head walk-in shower. Step out on to your own private 400 sqft. deck from the master with amazing view of the El Camino Country Club. Three additional large bedrooms upstairs. Indoor, large laundry room, mud room off the garage. Engineered hardwood flooring through-out, custom cabinetry, new windows, 9' multi-slider door opens off the living room to the serene backyard, Mediterranean landscaping, with a custom gas fire-pit, new sprinkler/drain system, you'll love the privacy with stunning canyon view! You will not want to miss out calling this TURN-KEY home YOUR'S. Located in prestigious Henie Hills just minutes to the beach, many attractions, close to the 78 Highway.
Location
State CA
County San Diego
Interior
Cooling Central Air
Fireplaces Type Living Room, Other
Fireplace Yes
Laundry Other, Inside
Exterior
Garage Spaces 3.0
Pool None
Amenities Available Tennis Court(s), Other, Park
View Other
Private Pool false
Building
Lot Description Street Light(s), Storm Drain
Story 2
Schools
School District Oceanside Unified

© 2024 BEAR, CCAR, bridgeMLS. This information is deemed reliable but not verified or guaranteed. This information is being provided by the Bay East MLS or Contra Costa MLS or bridgeMLS. The listings presented here may or may not be listed by the Broker/Agent operating this website.
GET MORE INFORMATION

Paul LeJoy
Broker-Owner | Lic# 01467744






