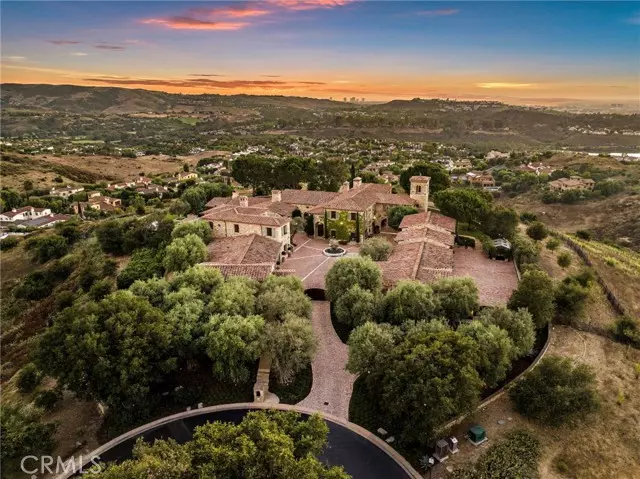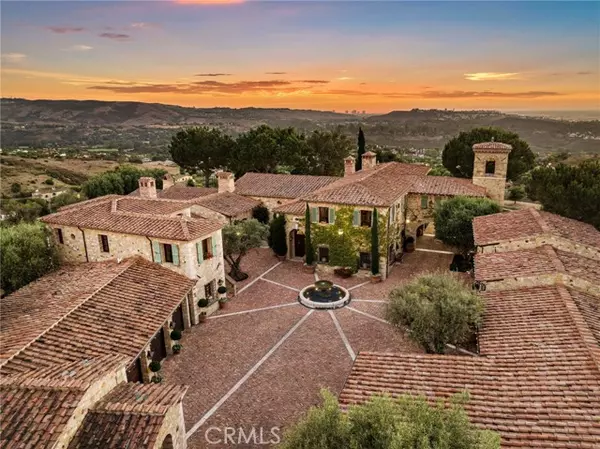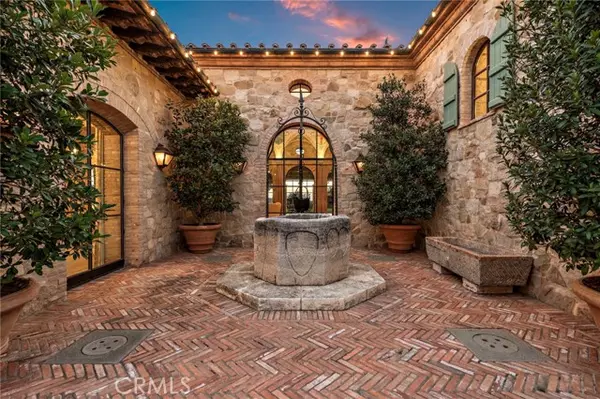5 Beds
10 Baths
17,660 SqFt
5 Beds
10 Baths
17,660 SqFt
Key Details
Property Type Single Family Home
Sub Type Detached
Listing Status Active
Purchase Type For Sale
Square Footage 17,660 sqft
Price per Sqft $2,548
MLS Listing ID CROC24197455
Bedrooms 5
Full Baths 6
HOA Fees $780/mo
HOA Y/N Yes
Originating Board Datashare California Regional
Year Built 2010
Lot Size 1.328 Acres
Property Description
Location
State CA
County Orange
Interior
Heating Central
Cooling Central Air, Zoned
Flooring Wood
Fireplaces Type Dining Room, Family Room, Wood Burning, Other, Kitchen
Fireplace Yes
Window Features Double Pane Windows
Appliance Dishwasher, Double Oven, Disposal, Microwave, Refrigerator, Tankless Water Heater
Laundry Dryer, Laundry Room, Washer, Inside
Exterior
Garage Spaces 9.0
Pool In Ground, Spa
Amenities Available Golf Course, Greenbelt, Pool, Gated, Spa/Hot Tub, Other, Barbecue, Picnic Area, Trail(s)
View City Lights, Greenbelt, Hills, Panoramic, Valley, Other, Ocean, Orchard
Private Pool true
Building
Lot Description Cul-De-Sac, Other, Street Light(s), Landscape Misc, Storm Drain
Story 3
Water Public
Architectural Style Custom, See Remarks
Schools
School District Irvine Unified
Others
HOA Fee Include Security/Gate Fee

GET MORE INFORMATION
Broker-Owner | Lic# 01467744






