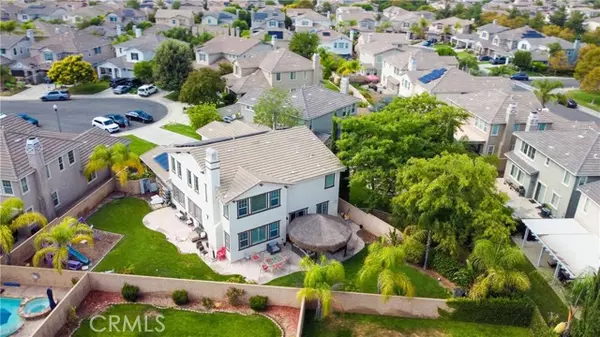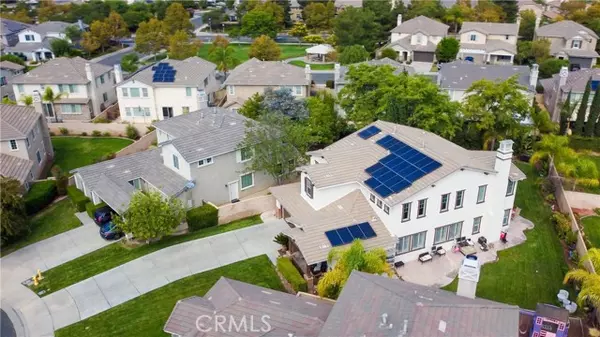REQUEST A TOUR If you would like to see this home without being there in person, select the "Virtual Tour" option and your agent will contact you to discuss available opportunities.
In-PersonVirtual Tour
Listed by Hector Del Gaiso • Reliable Realty Inc.
$ 935,000
Est. payment | /mo
4 Beds
3 Baths
3,024 SqFt
$ 935,000
Est. payment | /mo
4 Beds
3 Baths
3,024 SqFt
Key Details
Property Type Single Family Home
Sub Type Detached
Listing Status Active
Purchase Type For Sale
Square Footage 3,024 sqft
Price per Sqft $309
MLS Listing ID CRSW24206884
Bedrooms 4
Full Baths 3
HOA Fees $52/mo
HOA Y/N Yes
Originating Board Datashare California Regional
Year Built 2007
Lot Size 10,019 Sqft
Property Description
Sitting on one of the largest lots in the highly desirable Wolf Creek community, this stunning 4-bedroom, 3-bathroom home offers endless potential for outdoor living. With plenty of room to add a pool, spa, playground, or other recreational amenities, the expansive yard makes this property a rare find. Located at the end of a peaceful cul-de-sac, the home features fully paid solar panels and a water softener system, making it both eco-friendly and efficient. Inside, the gourmet kitchen is a chef's dream, complete with modern cabinets, granite countertops, upgraded appliances, a large center island, and tile flooring throughout. A separate walk-in pantry provides plenty of extra storage. The open layout flows seamlessly into the family room and daily dining area, creating a welcoming space for gathering with family or entertaining friends. The main floor boasts a convenient bedroom and full bathroom, perfect for guests or multi-generational living. Upstairs, you'll find a handy walk-in storage closet and a large utility room with a utility sink for added convenience. The master suite is a true highlight, featuring two walk-in closets and an updated, spacious bathroom. This home is located in the top-rated Great Oak High School district and is close to nearby shopping, dining, and
Location
State CA
County Riverside
Interior
Heating Central
Cooling Central Air
Fireplaces Type Family Room
Fireplace Yes
Laundry Laundry Room, Upper Level
Exterior
Garage Spaces 2.0
Amenities Available Clubhouse, Playground, Pool, Spa/Hot Tub, Barbecue, BBQ Area, Picnic Area
View None
Private Pool false
Building
Story 2
Water Public
Schools
School District Temecula Valley Unified

© 2025 BEAR, CCAR, bridgeMLS. This information is deemed reliable but not verified or guaranteed. This information is being provided by the Bay East MLS or Contra Costa MLS or bridgeMLS. The listings presented here may or may not be listed by the Broker/Agent operating this website.
GET MORE INFORMATION
Paul LeJoy
Broker-Owner | Lic# 01467744






