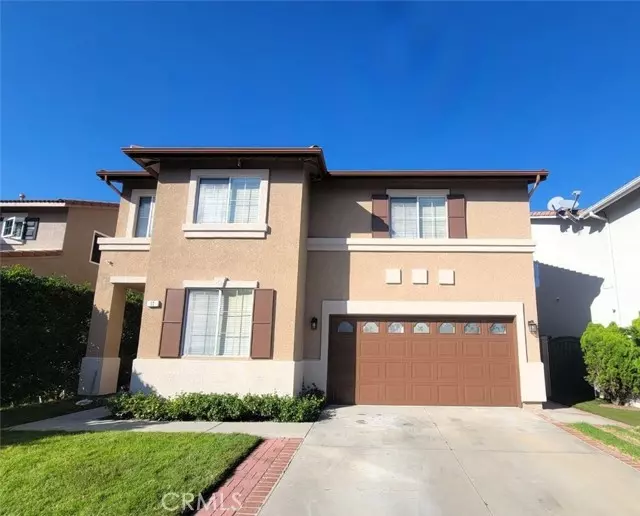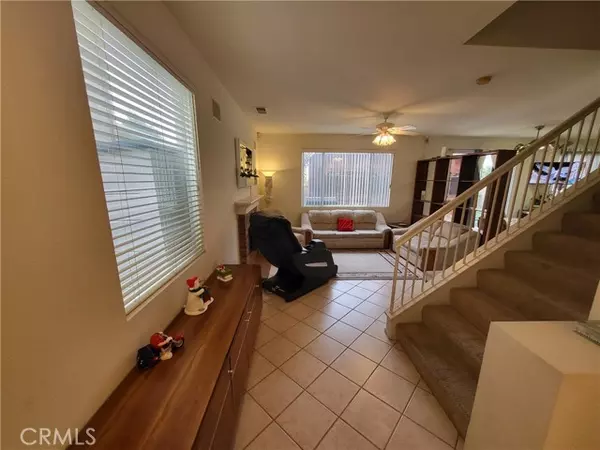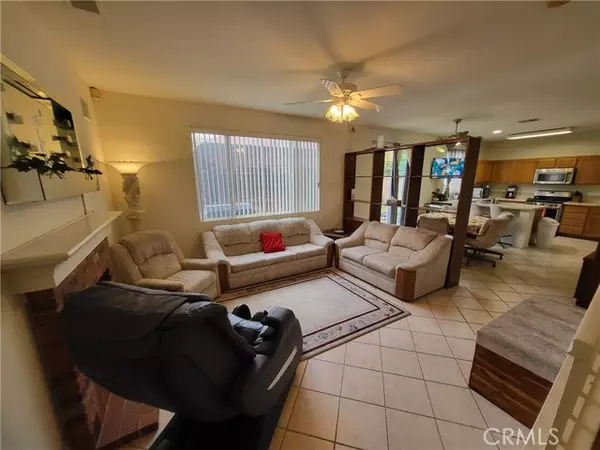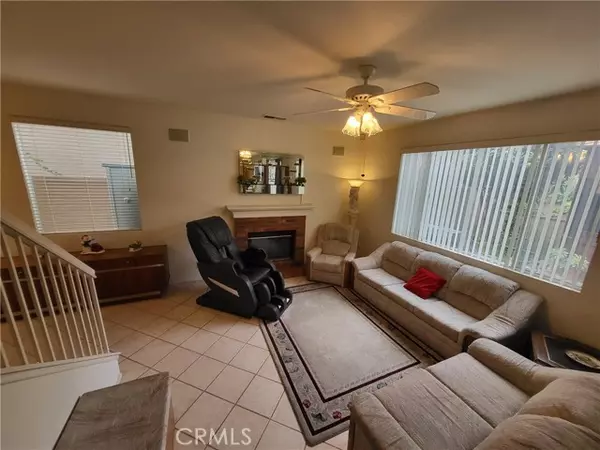REQUEST A TOUR If you would like to see this home without being there in person, select the "Virtual Tour" option and your advisor will contact you to discuss available opportunities.
In-PersonVirtual Tour

Listed by Cameron Davis • The Elite Group
$ 1,299,900
Est. payment | /mo
4 Beds
3 Baths
1,994 SqFt
$ 1,299,900
Est. payment | /mo
4 Beds
3 Baths
1,994 SqFt
Key Details
Property Type Single Family Home
Sub Type Detached
Listing Status Active
Purchase Type For Sale
Square Footage 1,994 sqft
Price per Sqft $651
MLS Listing ID CROC24237061
Bedrooms 4
Full Baths 2
HOA Fees $69/mo
HOA Y/N Yes
Originating Board Datashare California Regional
Year Built 1998
Lot Size 3,902 Sqft
Property Description
Welcome to the safest city in California! Located in the heart of Rancho Santa Margarita's Melinda Heights, this beautiful home offers 3 spacious bedrooms and 2.5 baths, plus and additional room on the main floor that can be used as an office or a 4th bedroom. The open flowing floorplan features a beautiful open kitchen with plenty of cabinetry, separate family dining area, a large & cozy "great room" living area with fireplace, and a peaceful & relaxing backyard with an added 350 square-foot entertainment room (permitted), including your own private jacuzzi. The backyard also features concrete walls and metal gates on both sides. Upstairs you'll encounter the overly-spacious principal suite with two large walk-in closets, along with two oversized secondary bedrooms, also with walk-in closets, and a separate laundry room for your convenience. Surround sound installed throughout the home for enjoying family gatherings. Enjoy access to the many pools, tennis & pickleball courts, beach club, and trails that the community has to offer - not to mention some of the best schools in the entire country!
Location
State CA
County Orange
Interior
Cooling Central Air
Fireplaces Type Family Room
Fireplace Yes
Laundry Laundry Room
Exterior
Garage Spaces 2.0
Pool Spa
Amenities Available Playground, Pool, Spa/Hot Tub, Dog Park, Park, Picnic Area
View Trees/Woods
Private Pool false
Building
Lot Description Street Light(s)
Story 2
Water Public
Schools
School District Saddleback Valley Unified

© 2024 BEAR, CCAR, bridgeMLS. This information is deemed reliable but not verified or guaranteed. This information is being provided by the Bay East MLS or Contra Costa MLS or bridgeMLS. The listings presented here may or may not be listed by the Broker/Agent operating this website.
GET MORE INFORMATION

Paul LeJoy
Broker-Owner | Lic# 01467744






