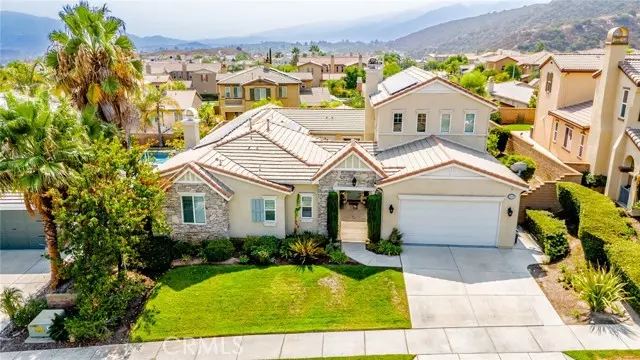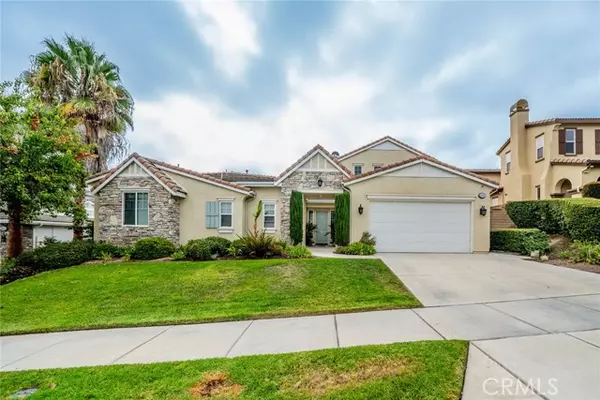5 Beds
4 Baths
3,768 SqFt
5 Beds
4 Baths
3,768 SqFt
Key Details
Property Type Single Family Home
Sub Type Detached
Listing Status Active
Purchase Type For Sale
Square Footage 3,768 sqft
Price per Sqft $313
MLS Listing ID CROC24247764
Bedrooms 5
Full Baths 3
HOA Fees $269/mo
HOA Y/N Yes
Originating Board Datashare California Regional
Year Built 2005
Lot Size 9,148 Sqft
Property Description
Location
State CA
County Riverside
Interior
Heating Central
Cooling Ceiling Fan(s), Central Air
Flooring Tile, Wood, See Remarks
Fireplaces Type Den, Living Room, Wood Burning, Other
Fireplace Yes
Window Features Double Pane Windows
Appliance Dishwasher, Double Oven, Disposal, Gas Range, Microwave, Water Softener
Laundry Gas Dryer Hookup, Laundry Room, Other
Exterior
Garage Spaces 2.0
Pool In Ground
Amenities Available Clubhouse, Playground, Pool, Gated, Other, Barbecue, BBQ Area, Pet Restrictions, Picnic Area, Trail(s)
View Canyon, Hills, Mountain(s), Other
Private Pool false
Building
Lot Description Other, Street Light(s), Landscape Misc
Story 2
Foundation Slab
Water Public
Architectural Style Contemporary
Schools
School District Corona-Norco Unified
Others
HOA Fee Include Management Fee,Security/Gate Fee,Maintenance Grounds

GET MORE INFORMATION
Broker-Owner | Lic# 01467744






