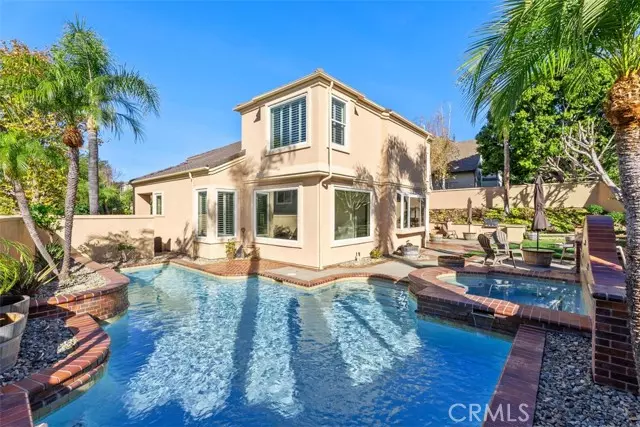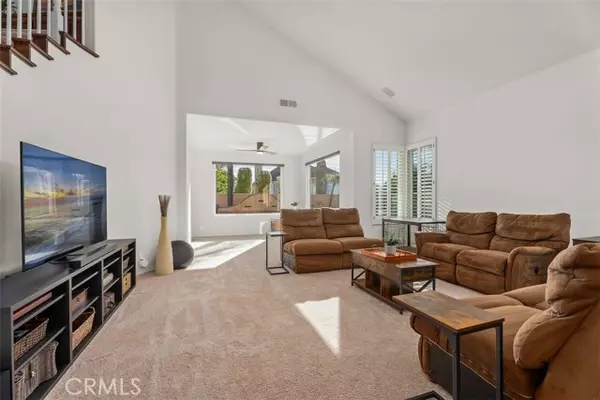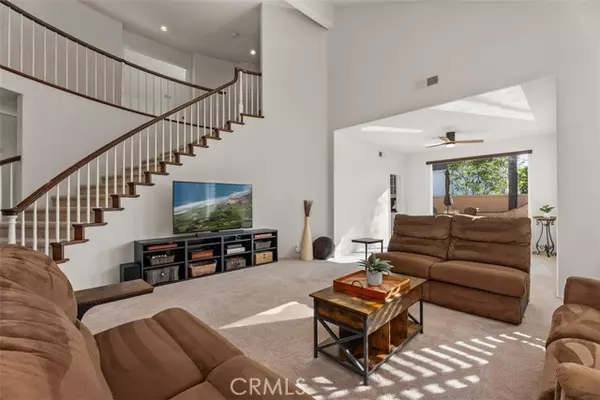
4 Beds
4 Baths
3,080 SqFt
4 Beds
4 Baths
3,080 SqFt
OPEN HOUSE
Sun Dec 22, 1:00pm - 4:00pm
Key Details
Property Type Single Family Home
Sub Type Detached
Listing Status Active
Purchase Type For Sale
Square Footage 3,080 sqft
Price per Sqft $613
MLS Listing ID CROC24251277
Bedrooms 4
Full Baths 3
HOA Fees $320/mo
HOA Y/N Yes
Originating Board Datashare California Regional
Year Built 1989
Lot Size 8,800 Sqft
Property Description
Location
State CA
County Orange
Interior
Heating Central
Cooling Ceiling Fan(s), Central Air
Flooring Laminate, Carpet, Other
Fireplaces Type Family Room, Gas Starter
Fireplace Yes
Appliance Dishwasher, Double Oven, Disposal, Gas Range, Microwave, Refrigerator, Tankless Water Heater
Laundry Laundry Room, Other, Inside
Exterior
Garage Spaces 2.0
Pool In Ground, Spa
Amenities Available Playground, Pool, Gated, Spa/Hot Tub, Tennis Court(s), Other, Barbecue, Picnic Area, Trail(s)
View Mountain(s), Trees/Woods
Private Pool true
Building
Lot Description Street Light(s)
Story 2
Foundation Slab
Water Public
Schools
School District Saddleback Valley Unified
Others
HOA Fee Include Management Fee,Security/Gate Fee

GET MORE INFORMATION

Broker-Owner | Lic# 01467744






