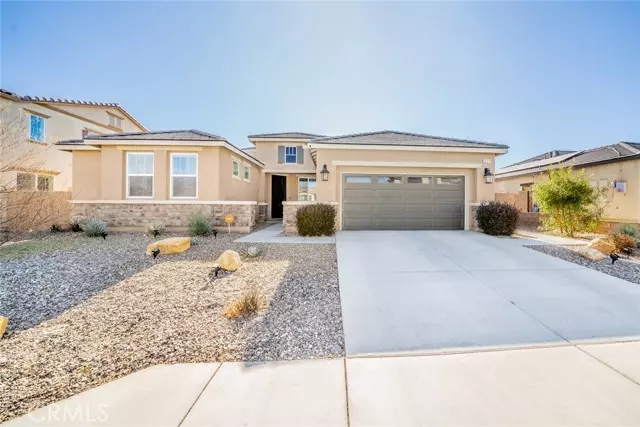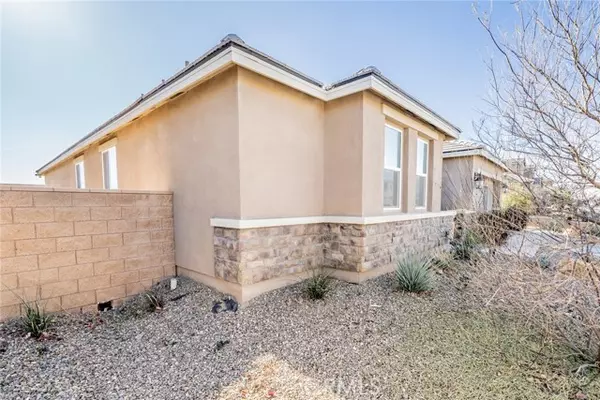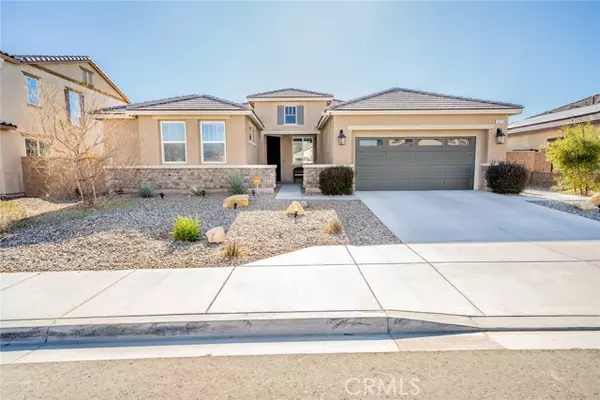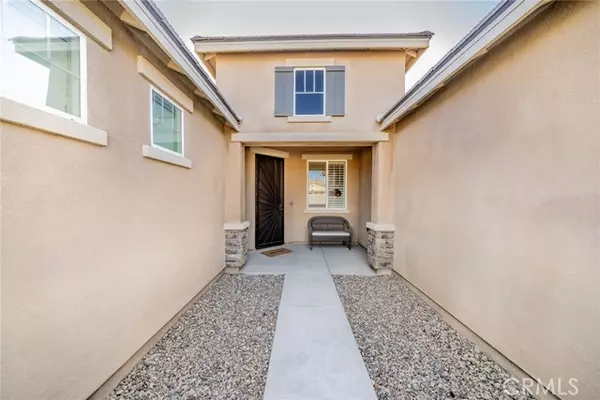REQUEST A TOUR If you would like to see this home without being there in person, select the "Virtual Tour" option and your advisor will contact you to discuss available opportunities.
In-PersonVirtual Tour
Listed by CAROL SMITH • Keller Williams Realty Phelan
$ 518,800
Est. payment | /mo
4 Beds
3 Baths
2,135 SqFt
$ 518,800
Est. payment | /mo
4 Beds
3 Baths
2,135 SqFt
Key Details
Property Type Single Family Home
Sub Type Detached
Listing Status Active
Purchase Type For Sale
Square Footage 2,135 sqft
Price per Sqft $242
MLS Listing ID CRIV24253418
Bedrooms 4
Full Baths 2
HOA Y/N No
Originating Board Datashare California Regional
Year Built 2021
Lot Size 7,210 Sqft
Property Description
Step into the perfect blend of elegance and efficiency—a meticulously maintained single-family home offering a sublime sanctuary for modern living. With a spacious floor plan of 2100 sq ft on a generously sized 7210 sq ft lot, this residence is the epitome of comfort and style, awaiting a discerning buyer. Upon entering, you'll be welcomed by high ceilings and recessed lighting that imbue the space with an airy, open feel. The heart of the home is undoubtedly the expansive kitchen, featuring stainless steel appliances, pristine granite countertops, and a convenient breakfast bar with upgraded drop lighting—ideal for casual dining or entertaining guests. This kitchen blends seamlessly into a family room, enhancing the open-plan living experience that keeps family and friends connected. This property caters to flexible living arrangements with its split floor plan, offering three bedrooms and a home office—perfect for remote work. The master suite is a true retreat, featuring a separate shower and tub, double sinks, a huge walk-in master closet. Complementing the additional 2 bedrooms have a Jack & Jill bathroom and the home offers a 1/4 guest bath. Presently, one of the 4 rooms is configured as a modern home office, showcasing the home's adaptability to your needs. Outside,
Location
State CA
County San Bernardino
Interior
Heating Central
Cooling Ceiling Fan(s), Central Air
Flooring Tile, Vinyl, Carpet
Fireplaces Type None
Fireplace No
Appliance Dishwasher, Gas Range
Laundry Inside
Exterior
Garage Spaces 3.0
Pool None
View None
Private Pool false
Building
Lot Description Landscape Misc
Story 1
Water Public
Schools
School District Victor Valley Union High

© 2025 BEAR, CCAR, bridgeMLS. This information is deemed reliable but not verified or guaranteed. This information is being provided by the Bay East MLS or Contra Costa MLS or bridgeMLS. The listings presented here may or may not be listed by the Broker/Agent operating this website.
GET MORE INFORMATION
Paul LeJoy
Broker-Owner | Lic# 01467744






