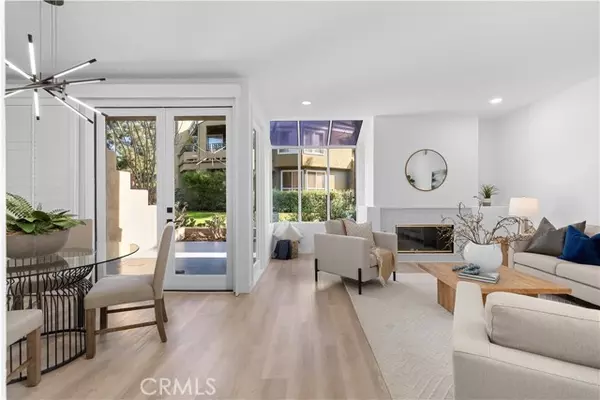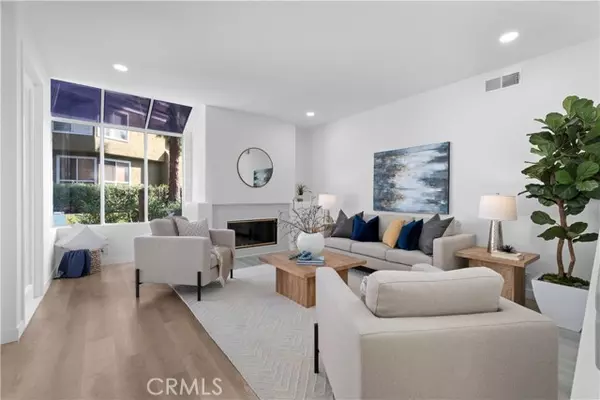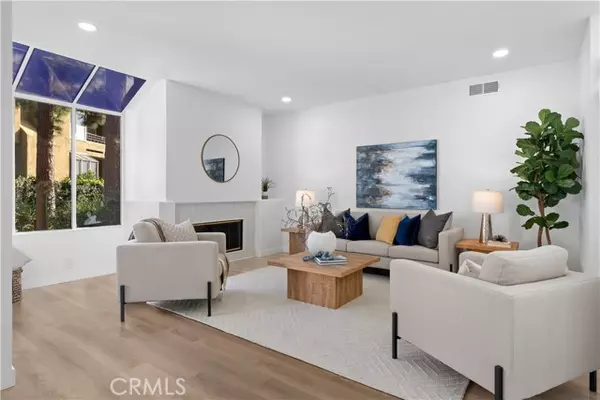3 Beds
3 Baths
1,983 SqFt
3 Beds
3 Baths
1,983 SqFt
Key Details
Property Type Townhouse
Sub Type Townhouse
Listing Status Active
Purchase Type For Sale
Square Footage 1,983 sqft
Price per Sqft $755
MLS Listing ID CRPW24254266
Bedrooms 3
Full Baths 3
HOA Fees $520/mo
HOA Y/N Yes
Originating Board Datashare California Regional
Year Built 1987
Property Description
Location
State CA
County Orange
Interior
Heating Central
Cooling Central Air
Flooring Vinyl
Fireplaces Type Family Room
Fireplace Yes
Appliance Dishwasher, Electric Range, Disposal, Microwave, Gas Water Heater
Laundry Gas Dryer Hookup, Other, Inside
Exterior
Garage Spaces 2.0
Pool Spa
Amenities Available Pool, Gated, Spa/Hot Tub, Other
View Golf Course, Greenbelt
Handicap Access Other
Private Pool false
Building
Story 2
Water Public
Architectural Style Contemporary
Schools
School District Irvine Unified
Others
HOA Fee Include Insurance,Maintenance Grounds

GET MORE INFORMATION
Broker-Owner | Lic# 01467744






