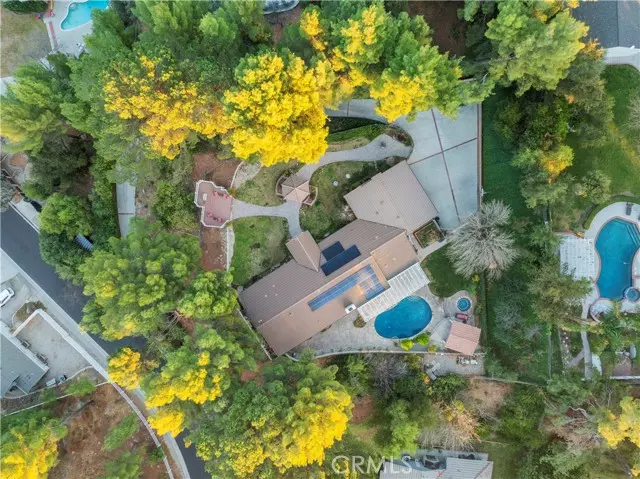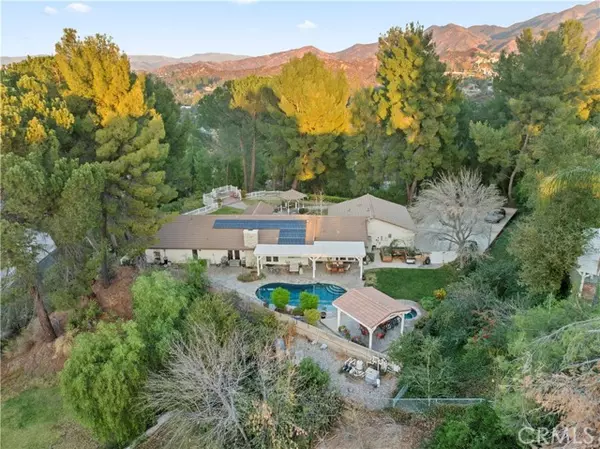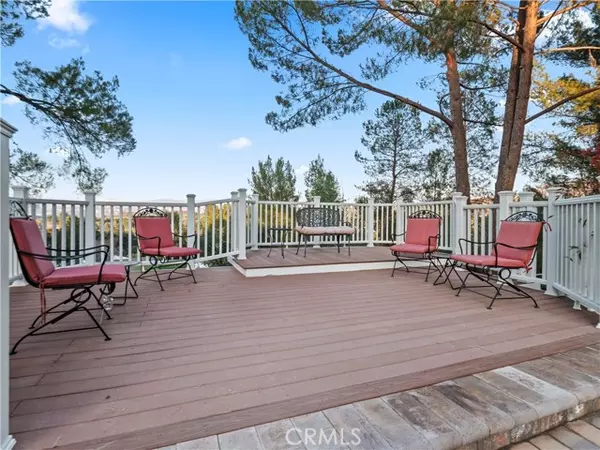4 Beds
3 Baths
2,740 SqFt
4 Beds
3 Baths
2,740 SqFt
Key Details
Property Type Single Family Home
Sub Type Detached
Listing Status Pending
Purchase Type For Sale
Square Footage 2,740 sqft
Price per Sqft $474
MLS Listing ID CRSR24255141
Bedrooms 4
Full Baths 3
HOA Y/N No
Originating Board Datashare California Regional
Year Built 1967
Lot Size 0.931 Acres
Property Description
Location
State CA
County Los Angeles
Interior
Heating Solar, Central
Cooling Ceiling Fan(s), Central Air
Flooring Tile, Carpet, Wood
Fireplaces Type Living Room
Fireplace Yes
Appliance Dishwasher, Double Oven, Disposal, Gas Range, Microwave, Range
Laundry Laundry Room, Inside
Exterior
Garage Spaces 3.0
Pool In Ground, Spa
View Hills, Mountain(s)
Private Pool true
Building
Lot Description Other, Landscape Misc
Story 1
Water Public
Architectural Style Ranch
Schools
School District William S. Hart Union High

GET MORE INFORMATION
Broker-Owner | Lic# 01467744






