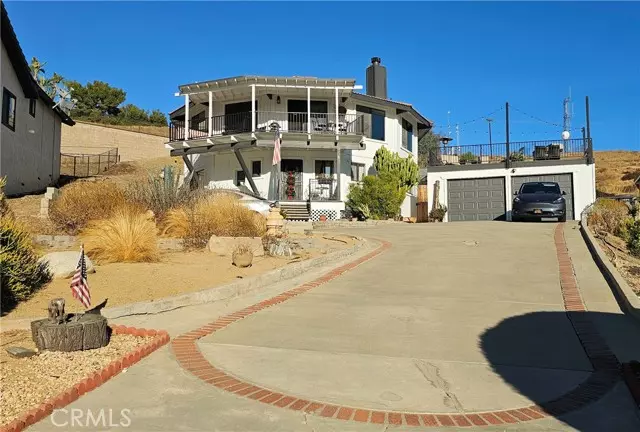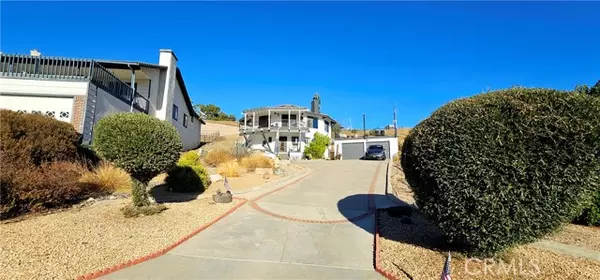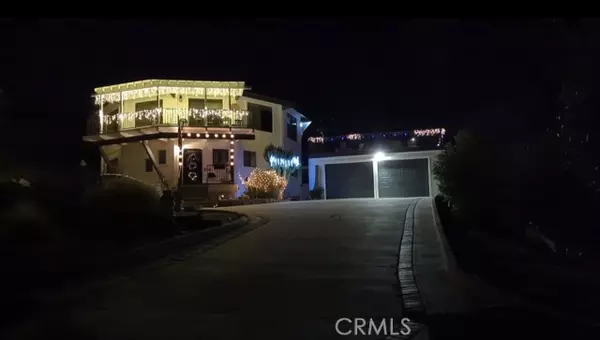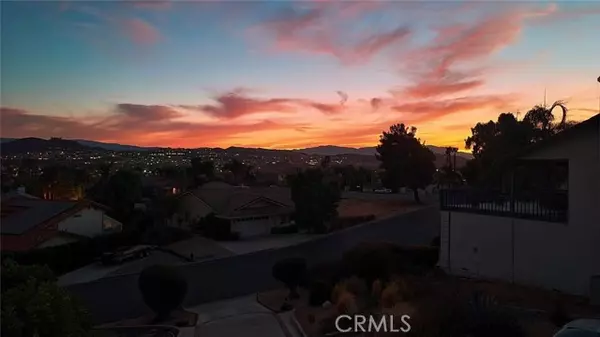4 Beds
3 Baths
1,795 SqFt
4 Beds
3 Baths
1,795 SqFt
Key Details
Property Type Single Family Home
Sub Type Detached
Listing Status Active
Purchase Type For Sale
Square Footage 1,795 sqft
Price per Sqft $355
MLS Listing ID CRSW25001204
Bedrooms 4
Full Baths 2
HOA Fees $345/mo
HOA Y/N Yes
Originating Board Datashare California Regional
Year Built 1980
Lot Size 9,147 Sqft
Property Description
Location
State CA
County Riverside
Interior
Heating Electric, Forced Air, Central, Fireplace(s)
Cooling Ceiling Fan(s), Central Air, Other
Flooring Laminate, Vinyl, Carpet
Fireplaces Type Circulating, Free Standing, Living Room
Fireplace Yes
Window Features Skylight(s)
Appliance Dishwasher, Electric Range, Microwave, Refrigerator, Electric Water Heater
Laundry Laundry Room, Other, Electric
Exterior
Garage Spaces 2.0
Pool In Ground, Spa, Fenced
Amenities Available Clubhouse, Fitness Center, Playground, Pool, Racquetball, Sauna, Gated, Spa/Hot Tub, Tennis Court(s), Other, Barbecue, BBQ Area, Dog Park, Exercise Course, Picnic Area, Recreation Facilities, Trail(s)
View City Lights, Hills, Lake, Mountain(s), Panoramic, Other
Handicap Access Other
Private Pool false
Building
Lot Description Sloped Down, Irregular Lot, Sloped Up, Other, Landscape Misc
Story 2
Foundation Other
Water Public
Architectural Style Custom
Schools
School District Lake Elsinore Unified
Others
HOA Fee Include Security/Gate Fee

GET MORE INFORMATION
Broker-Owner | Lic# 01467744






