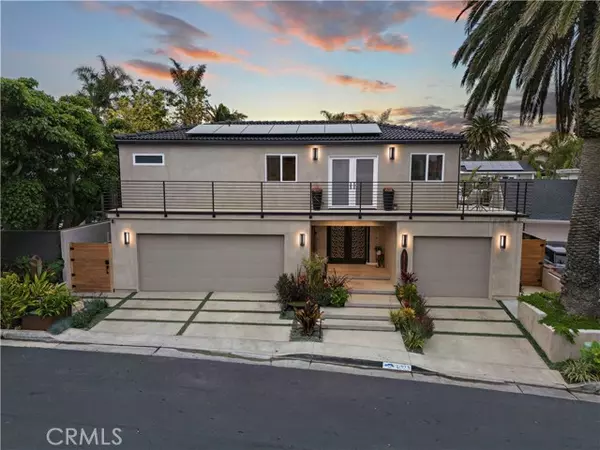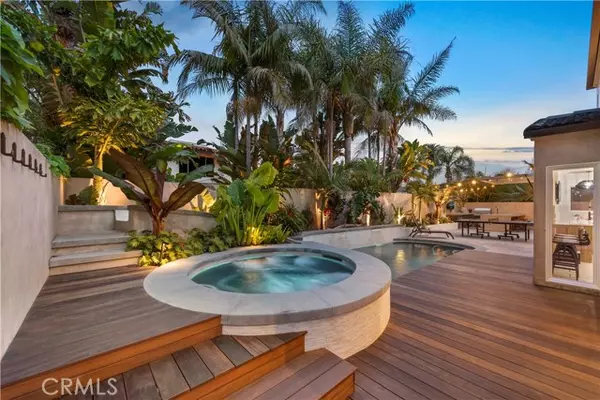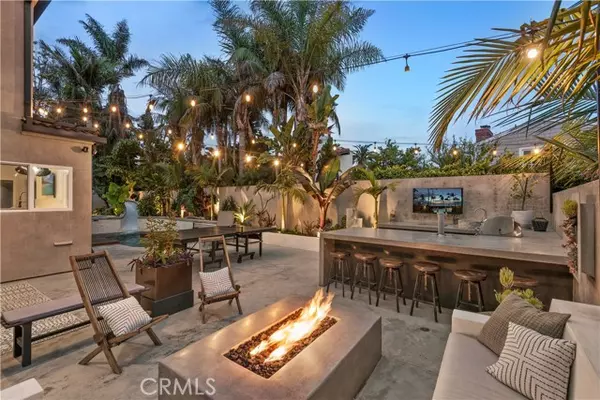5 Beds
5 Baths
4,490 SqFt
5 Beds
5 Baths
4,490 SqFt
Key Details
Property Type Single Family Home
Sub Type Detached
Listing Status Active
Purchase Type For Sale
Square Footage 4,490 sqft
Price per Sqft $1,108
MLS Listing ID CROC25002236
Bedrooms 5
Full Baths 4
HOA Fees $500/mo
HOA Y/N Yes
Originating Board Datashare California Regional
Year Built 2002
Lot Size 6,324 Sqft
Property Description
Location
State CA
County Orange
Interior
Heating Central
Cooling Ceiling Fan(s), Central Air
Flooring Concrete, Tile
Fireplaces Type Living Room
Fireplace Yes
Window Features Double Pane Windows,Screens
Appliance Dishwasher, Double Oven, Gas Range, Microwave, Oven, Refrigerator
Laundry In Garage
Exterior
Garage Spaces 3.0
Pool In Ground, Solar Heat, Spa
Amenities Available Pool, Gated, Spa/Hot Tub, Other, Barbecue
View Water, Ocean
Private Pool true
Building
Lot Description Other, Street Light(s), Landscape Misc
Story 2
Water Public
Architectural Style Modern/High Tech
Schools
School District Capistrano Unified

GET MORE INFORMATION
Broker-Owner | Lic# 01467744






