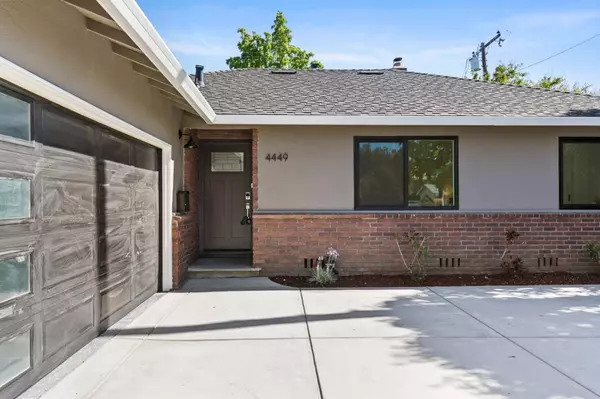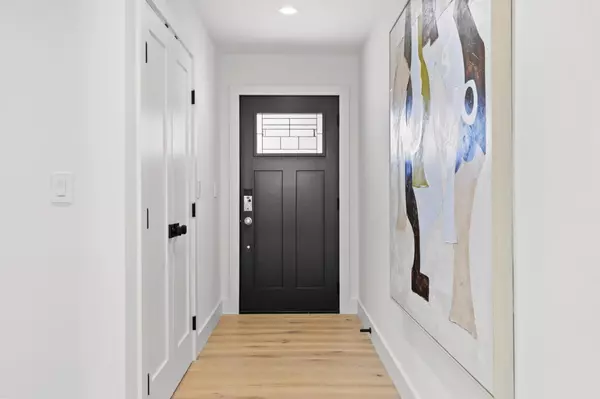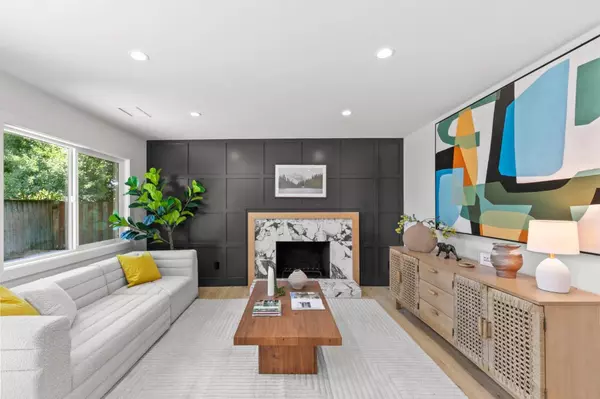REQUEST A TOUR If you would like to see this home without being there in person, select the "Virtual Tour" option and your agent will contact you to discuss available opportunities.
In-PersonVirtual Tour
Listed by Aspire Homes
$ 1,990,000
Est. payment | /mo
3 Beds
2 Baths
1,236 SqFt
$ 1,990,000
Est. payment | /mo
3 Beds
2 Baths
1,236 SqFt
Key Details
Property Type Single Family Home
Sub Type Detached
Listing Status Active
Purchase Type For Sale
Square Footage 1,236 sqft
Price per Sqft $1,610
MLS Listing ID ML81979419
Bedrooms 3
Full Baths 2
HOA Y/N No
Originating Board Datashare MLSListings
Year Built 1956
Lot Size 5,663 Sqft
Property Description
Welcome to a truly unique gem nestled in a serene neighborhood. Step inside to discover a meticulously renovated 3 bedroom 2 bathroom home that's been transformed with brand new kitchen appliances and stunning accent walls. The centerpiece, however, is the one-of-a-kind fireplace, adding a touch of elegance and sophistication to the living space. Brand new epoxy floors in the garage where you can add a gym or an additional office space. Outside, the beautifully landscaped front and backyard spaces offer a tranquil retreat, perfect for enjoying the California sunshine or hosting gatherings with family and friends. The quiet neighborhood is ideal for leisurely walks, with numerous parks nearby for outdoor recreation. Families will appreciate the proximity to top-rated schools such as Easterbrook Discovery Elementary School and Prospect High School, providing excellent educational opportunities for children. Convenience is key with easy access to major highways including 280, 680, 17, and 85, Lawrence Expressway, and San Tomas Expressway, commuting to and from the area is a breeze. Grocery stores like Mitsuwa and H Mart, as well as shopping centers such as Valley Fair, Santana Row, and Westgate Center, are close-by ensuring that everything you need is within reach.
Location
State CA
County Santa Clara
Interior
Heating Forced Air
Fireplaces Number 1
Fireplaces Type Living Room
Fireplace Yes
Exterior
Garage Spaces 2.0
Private Pool false
Building
Story 1
Water Public
Schools
School District Campbell Unified School District, Moreland Elementary

© 2025 BEAR, CCAR, bridgeMLS. This information is deemed reliable but not verified or guaranteed. This information is being provided by the Bay East MLS or Contra Costa MLS or bridgeMLS. The listings presented here may or may not be listed by the Broker/Agent operating this website.
GET MORE INFORMATION
Paul LeJoy
Broker-Owner | Lic# 01467744






