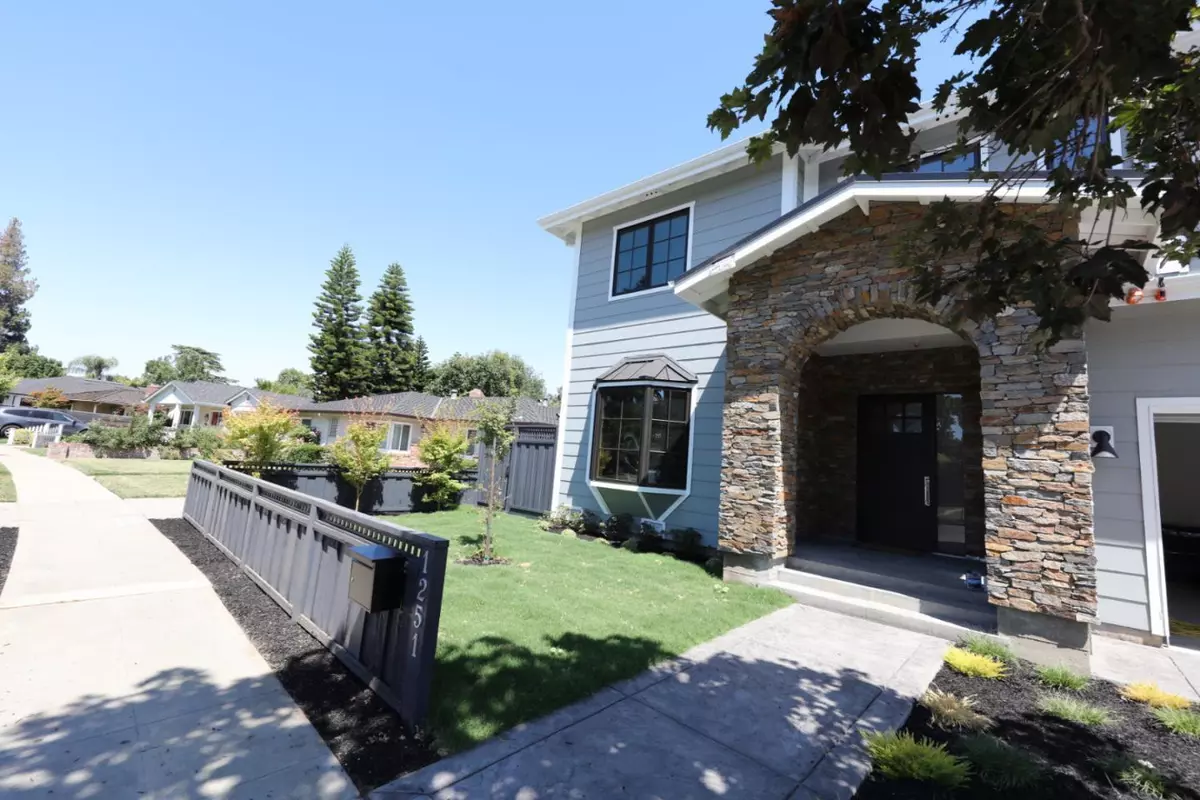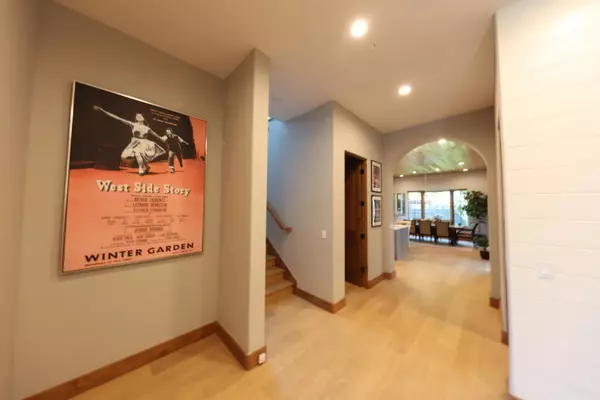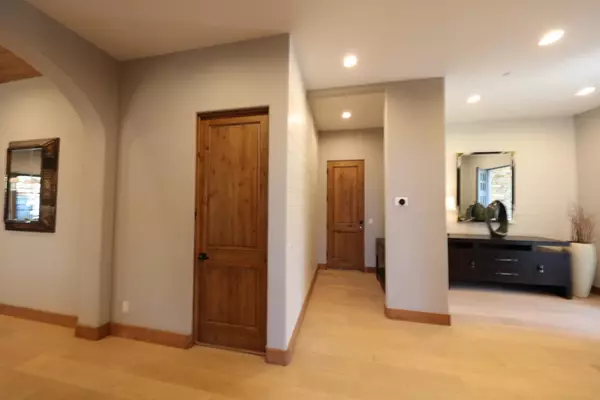REQUEST A TOUR If you would like to see this home without being there in person, select the "Virtual Tour" option and your agent will contact you to discuss available opportunities.
In-PersonVirtual Tour
Listed by Arthur Lin • AEST Realty
$ 3,700,000
Est. payment | /mo
5 Beds
6 Baths
3,769 SqFt
$ 3,700,000
Est. payment | /mo
5 Beds
6 Baths
3,769 SqFt
Key Details
Property Type Single Family Home
Sub Type Detached
Listing Status Active
Purchase Type For Sale
Square Footage 3,769 sqft
Price per Sqft $981
MLS Listing ID ML81989618
Bedrooms 5
Full Baths 6
HOA Y/N No
Originating Board Datashare MLSListings
Year Built 2024
Lot Size 7,038 Sqft
Property Description
Brand New Luxury Home with Stunning Double-Height Living Room. Modern Elegance Meets Timeless Comfort: seamlessly blends with classic elegance and high-end wood finishes. The double-height living room boasts abundant natural light, creating an open and airy atmosphere perfect for entertaining and relaxation. Featuring premium wood-framed windows and stain-grade interior doors, this home exudes quality and sophistication. Offers 5 generously sized bedrooms, each with its own en-suite bathroom, providing privacy and convenience for every family member or guest. The first-floor bedroom, ideally suited for a home office. The gourmet kitchen, equipped with top-of-the-line appliances, sleek countertops, and ample cabinet space, making it a chefs dream. Each bedroom is designed with comfort and privacy in mind. The first-floor bedroom, perfect for an office or a welcoming guest suite. Situated in a peaceful neighborhood, this home is within walking distance to Willow Glen Middle School and High School, making it an ideal location for families. Enjoy the convenience of being just a 5-minute drive from Willow Glen downtown, with its array of shops, restaurants, and entertainment options. This brand-new construction offers the perfect blend of luxury, comfort, and convenience.
Location
State CA
County Santa Clara
Interior
Heating Forced Air
Fireplaces Type Living Room
Fireplace Yes
Exterior
Garage Spaces 2.0
Private Pool false
Building
Story 2
Schools
School District San Jose Unified, San Jose Unified

© 2025 BEAR, CCAR, bridgeMLS. This information is deemed reliable but not verified or guaranteed. This information is being provided by the Bay East MLS or Contra Costa MLS or bridgeMLS. The listings presented here may or may not be listed by the Broker/Agent operating this website.
GET MORE INFORMATION
Paul LeJoy
Broker-Owner | Lic# 01467744






