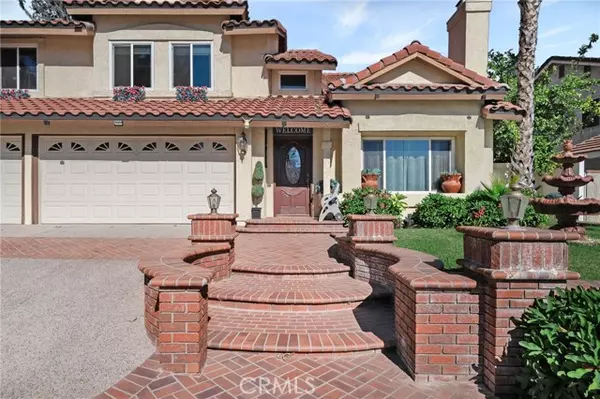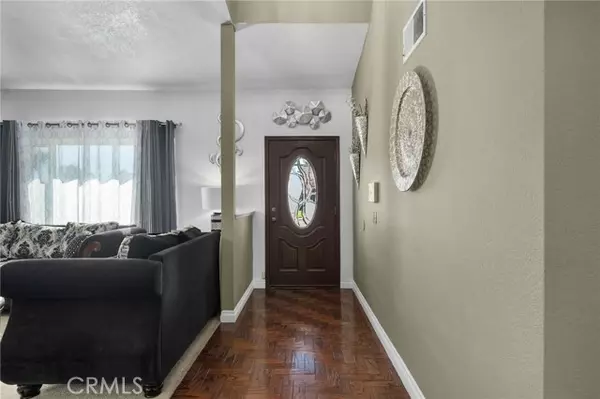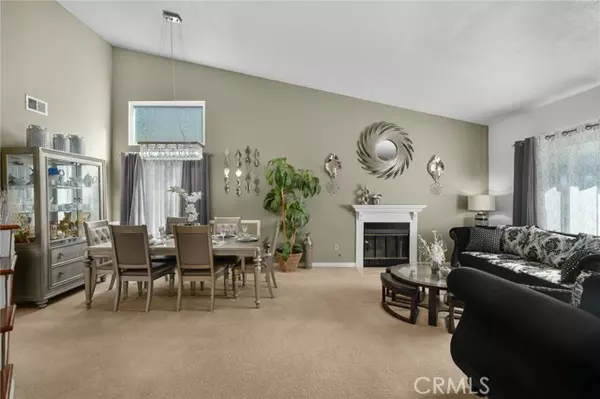Bought with Denise Brandl • KELLER WILLIAMS EMPIRE ESTATES
$680,000
$675,000
0.7%For more information regarding the value of a property, please contact us for a free consultation.
4 Beds
3 Baths
2,415 SqFt
SOLD DATE : 12/27/2024
Key Details
Sold Price $680,000
Property Type Single Family Home
Sub Type Detached
Listing Status Sold
Purchase Type For Sale
Square Footage 2,415 sqft
Price per Sqft $281
MLS Listing ID CRIG24227636
Sold Date 12/27/24
Bedrooms 4
Full Baths 2
HOA Fees $123/mo
HOA Y/N Yes
Originating Board Datashare California Regional
Year Built 1986
Lot Size 7,405 Sqft
Property Description
Welcome home! This stunning pool home is nestled in the highly desirable Sunnymead Ranch community on a peaceful cul-de-sac. With 4 bedrooms, 3 bathrooms, and 2,415 sq. ft. of living space, this residence offers plenty of room for relaxation and entertainment, including a spacious three-car garage. As you enter, you’re welcomed by the main living area, featuring vaulted ceilings and a cozy fireplace, creating a warm and inviting atmosphere. The kitchen is a chef’s dream, with granite countertops, stainless steel appliances, upgraded lighting, and ample custom cabinet space. A convenient first-floor bedroom and bathroom make hosting guests easy and comfortable. Upstairs, the master bedroom boasts a private balcony and an en-suite bathroom complete with dual sinks and a shower-tub combo. A versatile bonus room provides the option to be used as a 5th bedroom, media room, or any space to fit your lifestyle. Two additional bedrooms and a secondary bathroom complete the upper level, providing plenty of space for family or home office needs. Step outside to your resort-style backyard, where a private pool, spa, and a variety of fruit trees create the perfect setting for outdoor entertaining and relaxation. As part of the gated Sunnymead Ranch community, you’ll also have access to
Location
State CA
County Riverside
Interior
Heating Central
Cooling Central Air
Flooring Tile, Carpet, Wood
Fireplaces Type Dining Room, Family Room, Gas
Fireplace Yes
Window Features Double Pane Windows,Screens
Appliance Dishwasher, Gas Range, Microwave, Refrigerator
Laundry In Garage
Exterior
Garage Spaces 3.0
Pool Gas Heat, In Ground, Spa
Amenities Available Pool, Other, Dog Park
View Other
Private Pool true
Building
Lot Description Cul-De-Sac, Street Light(s), Storm Drain
Story 2
Water Public
Architectural Style Contemporary, Spanish
Schools
School District Moreno Valley Unified
Read Less Info
Want to know what your home might be worth? Contact us for a FREE valuation!

Our team is ready to help you sell your home for the highest possible price ASAP

© 2025 BEAR, CCAR, bridgeMLS. This information is deemed reliable but not verified or guaranteed. This information is being provided by the Bay East MLS or Contra Costa MLS or bridgeMLS. The listings presented here may or may not be listed by the Broker/Agent operating this website.
GET MORE INFORMATION
Broker-Owner | Lic# 01467744






